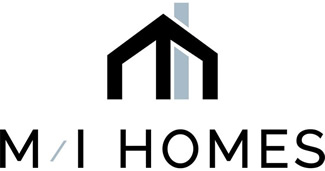8 Results
Save Your Search
With Hot on Homes, you can save your search information to only show homes and communites that match your home preferences. This will save you tons of time and give you access to the latest homes and communities BEFORE other potential buyers get notified.
- Prev
- 1
- Next








